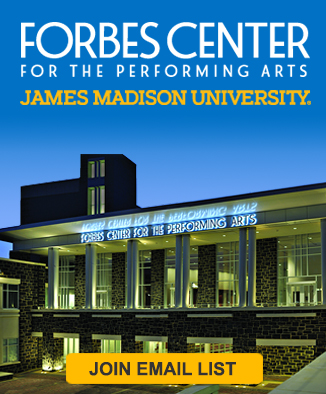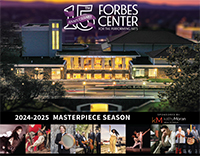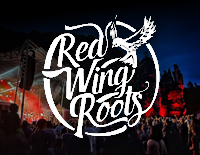Forbes Center Venues
The Forbes Center for the Performing Arts is comprised of the Dorothy Thomasson Estes Center for Theatre and Dance and the Shirley Hanson Roberts Center for Music Performance and houses five state-of-the-art performance venues: the Mainstage Theatre (450 seats), the Concert Hall (600 seats), the Recital Hall (198 seats), the Studio Theatre (200 seats) and the Earlynn J. Miller Dance Theatre (200 seats). It also includes classroom, rehearsal and office facilities.
Shirley Hanson Roberts Center for Music Performance
Named by Dick and Shirley Hanson Roberts (’56), the Shirley Hanson Roberts Center for Music Performance is home to 33 practice rooms, a large ensemble rehearsal space, a computer lab, and four piano faculty studios. James Madison University is designated as an “All Steinway School” and both the Concert Hall and Recital Hall, which are located in this building, contain Steinway pianos.
Concert Hall
The 600-seat Concert Hall is a spectacular space designed to accommodate performances by guest artists and large ensembles. The Concert Hall is acoustically perfect; it is built on a plenum to eliminate the noise generated by the airflow of heat and air conditioning, and polished plaster walls help to amplify and absorb sound. The space is set up in an oval configuration and includes an orchestra and balcony level. Both levels offer box seating. Behind the stage on the balcony level, the hall features the Converse Choral Balcony for use by chorus members in large choral ensemble works or by audience members when not in use by musicians. View Concert Hall Seating Chart
Recital Hall
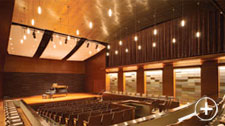
The 198-seat Recital Hall is an intimate space designed for student, faculty and guest artist solo and small ensemble recitals. Like the Concert Hall, the Recital Hall is built on a plenum; it also contains adjustable acoustic curtains and a magnificent metal-curved ceiling. Orchestra and side orchestra seating are offered in this stunning venue. View Recital Hall Seating Chart
Dorothy Thomasson Estes Center for Theatre and Dance
Named by Ed and Susan Estes, the Dorothy Thomasson Estes Center for Theatre and Dance houses faculty offices, classrooms, computer labs, costume and scene shops, as well as dance and acting studios. The Mainstage Theatre, Studio Theatre and Earlynn J. Miller Dance Theatre are located in this building.
Mainstage Theatre
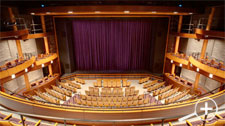
The 450-seat Mainstage Theatre is a proscenium theatre designed to accommodate guest artists and choreographers, faculty, and faculty directed works performed by student actors. The space provides an intimate relationship between performers and audience members. Features include a flexible thrust stage, a fly space for full-length backdrops and set pieces, as well as state-of-the-art lighting and sound. Orchestra, balcony and box seating all offer outstanding views of the stage. View Mainstage Theatre Seating Chart
Studio Theatre
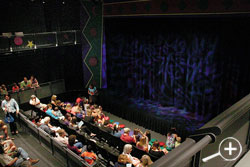
Home to the Children’s Playshop, the 200-seat Studio Theatre is an experimental theatre designed for student-directed, student-designed and student-acted performances. It is a highly flexible space for staging and audience seating; directors may choose theatre in the round, three-quarter and proscenium seating — their imaginations are their only limitations.
Earlynn J. Miller Dance Theatre
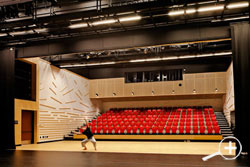
Student dancers perform choreography of guest choreographers, faculty and other students in the 200-seat Earlynn J. Miller Dance Theatre. The theatre also welcomes performances by visiting artists. It contains telecope seating units, a sprung floor, full-length mirrors and theatrical lighting, sound and drapes. The theatre is named for Earlynn J. Miller, dance professor emeritus.
| SUN | MON | TUE | WED | THU | FRI | SAT |
| 0 | 0 | 0 | 0 | 1 | 2 | 3 |
| 4 | 5 | 6 | 7 | 8 | 9 | 10 |
| 11 | 12 | 13 | 14 | 15 | 16 | 17 |
| 18 | 19 | 20 | 21 | 22 | 23 | 24 |
| 25 | 26 | 27 | 28 | 29 | 30 | 31 |
| SUN | MON | TUE | WED | THU | FRI | SAT |
| 0 | 1 | 2 | 3 | 4 | 5 | 6 |
| 7 | 8 | 9 | 10 | 11 | 12 | 13 |
| 14 | 15 | 16 | 17 | 18 | 19 | 20 |
| 21 | 22 | 23 | 24 | 25 | 26 | 27 |
| 28 | 29 | 30 |
| SUN | MON | TUE | WED | THU | FRI | SAT |
| 0 | 0 | 0 | 1 | 2 | 3 | 4 |
| 5 | 6 | 7 | 8 | 9 | 10 | 11 |
| 12 | 13 | 14 | 15 | 16 | 17 | 18 |
| 19 | 20 | 21 | 22 | 23 | 24 | 25 |
| 26 | 27 | 28 | 29 | 30 | 31 |
| SUN | MON | TUE | WED | THU | FRI | SAT |
| 0 | 0 | 0 | 0 | 0 | 0 | 1 |
| 2 | 3 | 4 | 5 | 6 | 7 | 8 |
| 9 | 10 | 11 | 12 | 13 | 14 | 15 |
| 16 | 17 | 18 | 19 | 20 | 21 | 22 |
| 23 | 24 | 25 | 26 | 27 | 28 | 29 |
| 30 | 31 |
| SUN | MON | TUE | WED | THU | FRI | SAT |
| 0 | 0 | 1 | 2 | 3 | 4 | 5 |
| 6 | 7 | 8 | 9 | 10 | 11 | 12 |
| 13 | 14 | 15 | 16 | 17 | 18 | 19 |
| 20 | 21 | 22 | 23 | 24 | 25 | 26 |
| 27 | 28 | 29 | 30 |
| SUN | MON | TUE | WED | THU | FRI | SAT |
| 0 | 0 | 0 | 0 | 1 | 2 | 3 |
| 4 | 5 | 6 | 7 | 8 | 9 | 10 |
| 11 | 12 | 13 | 14 | 15 | 16 | 17 |
| 18 | 19 | 20 | 21 | 22 | 23 | 24 |
| 25 | 26 | 27 | 28 | 29 | 30 | 31 |
| SUN | MON | TUE | WED | THU | FRI | SAT |
| 1 | 2 | 3 | 4 | 5 | 6 | 7 |
| 8 | 9 | 10 | 11 | 12 | 13 | 14 |
| 15 | 16 | 17 | 18 | 19 | 20 | 21 |
| 22 | 23 | 24 | 25 | 26 | 27 | 28 |
| 29 | 30 |
| SUN | MON | TUE | WED | THU | FRI | SAT |
| 0 | 0 | 1 | 2 | 3 | 4 | 5 |
| 6 | 7 | 8 | 9 | 10 | 11 | 12 |
| 13 | 14 | 15 | 16 | 17 | 18 | 19 |
| 20 | 21 | 22 | 23 | 24 | 25 | 26 |
| 27 | 28 | 29 | 30 | 31 |
| SUN | MON | TUE | WED | THU | FRI | SAT |
| 0 | 0 | 0 | 0 | 0 | 1 | 2 |
| 3 | 4 | 5 | 6 | 7 | 8 | 9 |
| 10 | 11 | 12 | 13 | 14 | 15 | 16 |
| 17 | 18 | 19 | 20 | 21 | 22 | 23 |
| 24 | 25 | 26 | 27 | 28 | 29 | 30 |
| 31 |

